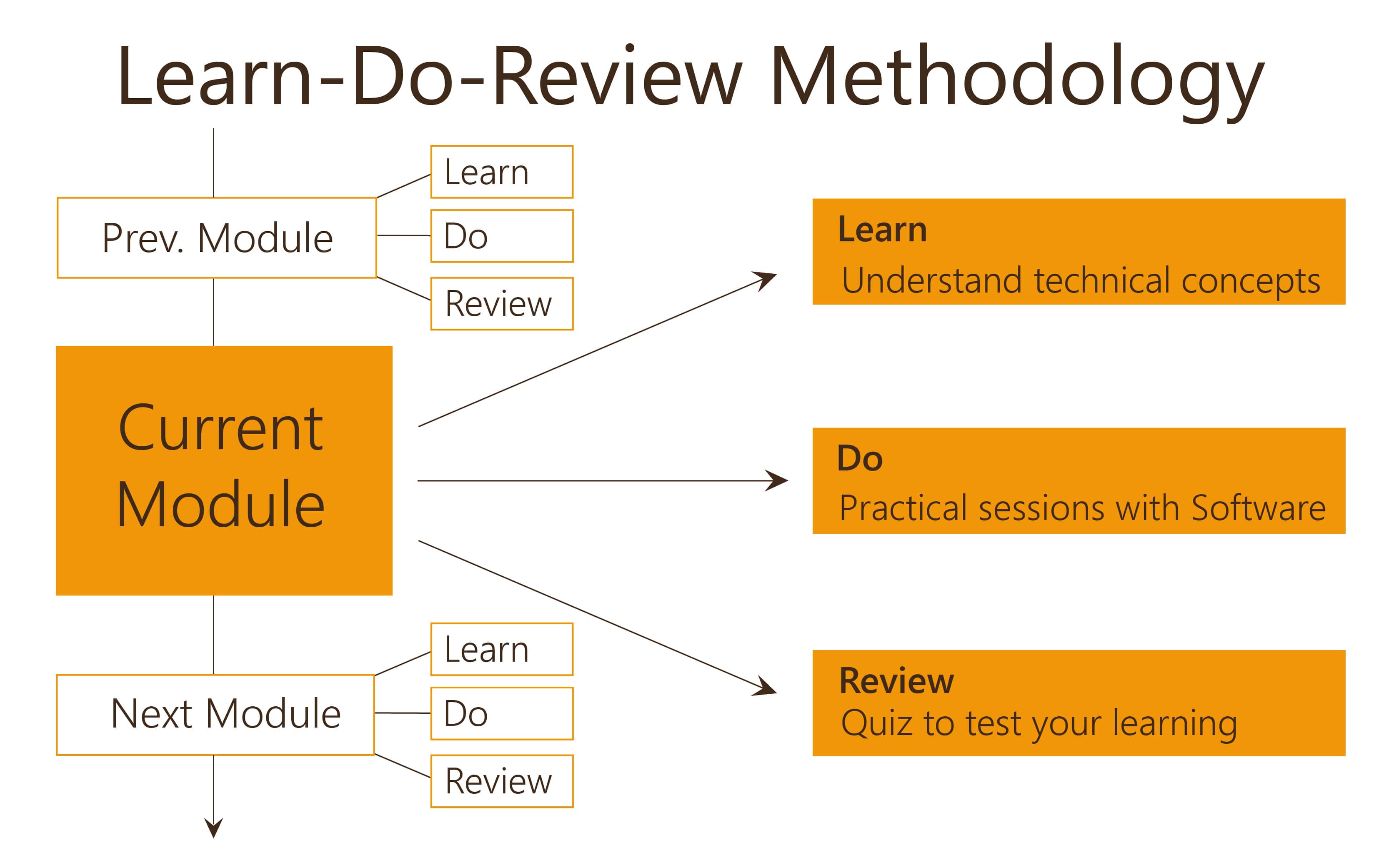| No of Team Members | 5 | 4 | 3 | 2 | 1 |
|---|---|---|---|---|---|
| Price per student | ₹ 1399 ₹ 1279 | ₹ 1499 ₹ 1349 | ₹ 1665 ₹ 1465 | ₹ 1999 ₹ 1699 | ₹ 2999 ₹ 2399 |
| Outside India? click here | |||||
In this course, you will learn about the design considerations involved in seismic analysis and varied loads acting on the system. You will use industrial grade software (SAP2000 & ETABS) to analyse & design your very own seismic resistant building according to IS codes.
By building this project you will learn about:

Login to our Online Learning Portal will be provided instantaneously upon enrolling. This Portal gives you access to video lectures, tutorials and quizzes required to develop your foundation design project. As you complete the course your project will also be completed.
| Features | Classroom Training | Online project based course |
|---|---|---|
| Doubt Clarification | 1 trainer to 40 students | Personal 1-to-1 session (Video/Chat) with our experts |
| Duration | 16 Hrs Fixed | 16 Hrs at your own pace (Complete within 45 days) |
| Venue | Fixed | Anywhere as per your convenience |
| Additional cost for student | Travel, Accommodation to reach the venue | No additional costs |
| Refund | Only before training program starts | Anytime if you don't like the course |
| Revision | Using study material in pdf format | See the video lectures/tutorials any number of times |
| Pause & Resume | Not possible | Pause and resume any number of times |
| Module Size | 2 hour lecture | 3 min videos which will allow you to take breaks |
| Hands-on session | 1 trainer to 40 students | High clarity videos showing clear steps which can be reviewed any number of times |
| Certification | Upon Completion | Upon Completion |
| Study Material | PDF format (Online) | Excellent Video based lectures and tutorials |
| Examination | Online at extra fee (Rs. 299) | Inbuilt in the course |

Module 1: What are Seismic Resistant Buildings
Learn: What are Seismic Resistant Buildings
Learn: Software used in Building Design
Do: Software Installation - ETABS
Do: Introduction to ETABS
Do: ETABS - Basic Drawing & Operations
Review: What are Seismic Resistant Buildings
Module 2: Design of Buildings
Learn: Design Considerations of Buildings
Learn: Steps Involved in Building Design
Do: Software Installation - SAP2000
Do: Introduction to SAP2000
Do: SAP2000 - Basic Drawing & Operations
Module 3: Concrete Beam Analysis & Design
Learn: Forces and Stresses in a Beam
Learn: Design of a Beam - Concepts & Considerations
Do: Concrete Beam - Drawing & Loads
Do: Concrete Beam - Analysis & Design
Do: Complex Beam - Analysis & Design
Review: Concrete Beam - Analysis & Design
Module 4: Steel Beam - Analysis and Design
Do: Steel Beam - Drawing and Load Applications
Do: Steel Beam - Analysis and Design
Review: Analysis and Design of the given steel beam
Module 5: Frame Analysis & Design
Learn: Frame Analysis & Design
Do: Frame Analysis & Design - Drawing & Defining of the Frame Members
Do: Frame Analysis & Design - Assigning the Defined Properties to the Members
Do: Application of Loads - Applying Cladding Loads on the Building Model
Review: Analysis & Design of a Building
Module 6: Seismic Loads and their effects on Buildings
Do: Defining Seismic Loads
Do: Structural Analysis of Seismic Resistant Buildings
Do: Design of Seismic Resistant Buildings
Review: Seismic Loads in Tall Buildings
Module 7: Dynamic Analysis - Response Spectrum Method
Learn: Response Spectrum Method
Do: Define Response Spectrum
Do: Analysis of Buildings - Response Spectrum Method
Do: Design of Buildings - Response Spectrum Method
Review: Dynamic Analysis - Response Spectrum Method
Module 8: Dynamic Analysis - Time History Analysis
Learn: Time History Analysis
Do: Define Response Spectrum
Do: Analysis of Buildings - Time History Analysis
Do: Design of Buildings - Time History Analysis
Review: Dynamic Analysis - Time History Analysis
Module 9: Special Elements & Functions
Do: Generating Reinforcement Detailing & Project Reports
Do: Interpreting Reinforcement Detailing & Project Reports
Do: Curved Elements - Defining the Sections
Do: Curved Elements - Draw Curved Elements
Do: Curved Elements - Drawing of External Masonry Walls
Do: Special Elements & Functions - Defining the Elements
Do: Special Elements & Functions - Drawing the Defined Elements
Review: Special Elements & Functions
Module 10: Building Design
Do: Initial settings and defining of Materials
Do: Defining the elements of the structure
Do: Drawing of the elements of the Building
Do: Application of Dead and Live Loads to the Building
Module 11: Seismic Resistant Building Design
Do: Application of Seismic Loads
Do: Seismic Buildings - Running Analysis & Design
Review: Seismic Resistant Building Design Assignment
All Skyfi Labs certificates come with a unique ID which can be verified online for authentication.
Anybody interested to learn analysis & design of buildings for seismic loads can take up this project-based course. Anyone interested in learning linear & non-linear dynamic analysis like time history and response spectrum method can also take this course.